Viewing Listing MLS# T3516120
813-815-4738
On your phone? Text us now!
You can also Email SibbittTeam to set up a showing of this 4 Beds 3 Full Bath home for sale in the subdivision of Demorest in Tampa SC
Tampa, FL 33603
- 4Beds
- 3.00Total Baths
- 3 Full, 0 HalfBaths
- 2,204SqFt
- 2007Year Built
- 0.17Acres
- MLS# T3516120
- Residential
- SingleFamilyResidence
- Active
- Approx Time on Market1 month, 14 days
- Area33603 - Tampa / Seminole Heights
- CountyHillsborough
- SubdivisionDemorest
Overview
Two story Bungalow that exudes sophistication and functionality and recently renovated. Boasting 4 bedrooms and 3 full bathrooms in the main house with a downstairs guest suite. This residence features a dream kitchen with a 48"" Wolf cooktop with a grill, Kitchen Aid refrigerator, convection oven with a convection microwave, range hood with heat lamps and dishwasher. White cabinetry with soft close drawers, two pull out spice shelves, stainless steel farm sink, center island with pendent lights, can lighting and space for seating and granite countertops. The dining room is bright and open to the kitchen and both have crown moulding. The living room is spacious and has adjustable recessed lighting in the beautiful coffered ceiling beams. The downstairs floor plan is open and the floors are luxury vinyl plank for easy clean up. The Primary bedroom is upstairs and will fit a king sized bed it overlooks the backyard. The luxurious master bathroom features a jetted tub and walk in shower with dual rain shower with waterfall and full body sprayers, dual vanity sinks, water closet and walk in closet. There are two additional bedrooms upstairs with a shared hall bathroom. The gas water heater is tankless and the Trane AC is 2.5 years. There are French doors that lead to the screened deck that has a outdoor kitchenette. This property also includes a detached two car garage with a second floor 500sqft Carriage House. The Carriage house has 1 bedroom and 1 bathroom with a stackable washer/dryer. There is a full kitchen that is open to the dining and living room area. There is a big patio, a covered area in the back of the two car garage as well as a shed. Power gate to the backyard! The backyard is fenced there is a sprinkler system, and a Generac Home Generator that supports the whole house and carriage house. The house has been painted inside and out over the past 3 years.
Agriculture / Farm
Grazing Permits Blm: ,No,
Grazing Permits Forest Service: ,No,
Grazing Permits Private: ,No,
Horse: No
Association Fees / Info
Community Features: StreetLights, Sidewalks
Pets Allowed: Yes
Senior Community: No
Association: ,No,
Bathroom Info
Total Baths: 3.00
Fullbaths: 3
Building Info
Window Features: Blinds, Drapes
Roof: Shingle
Building Area Source: PublicRecords
Buyer Compensation
Exterior Features
Style: Bungalow
Patio: RearPorch, Covered, Deck, FrontPorch, Porch, Screened
Pool Private: No
Exterior Features: Courtyard, FrenchPatioDoors, SprinklerIrrigation, OutdoorKitchen, RainGutters
Fees / Restrictions
Financial
Original Price: $845,900
Disclosures: DisclosureonFile,SellerDisclosure
Fencing: Fenced, Wood
Garage / Parking
Open Parking: No
Parking Features: Driveway, ElectricVehicleChargingStations, Garage, GarageDoorOpener, Other, Oversized, ParkingPad, RVAccessParking, WorkshopinGarage
Attached Garage: No
Garage: Yes
Carport: Yes
Car Ports: 1
Green / Env Info
Irrigation Water Rights: ,No,
Interior Features
Fireplace: No
Floors: LuxuryVinyl, Tile
Levels: Two
Spa: No
Laundry Features: Inside, LaundryRoom
Interior Features: CeilingFans, CrownMolding, CofferedCeilings, HighCeilings, OpenFloorplan, StoneCounters
Appliances: BuiltInOven, ConvectionOven, Cooktop, Dishwasher, Disposal, Microwave, Refrigerator, RangeHood, TanklessWaterHeater
Lot Info
Direction Remarks: From I-275 go East on Hillsborough Avenue, turn right onto N 12th Street turn left onto Ellicott Street and the property is the second house on the left side of the street.
Lot Size Units: Acres
Lot Size Acres: 0.17
Lot Sqft: 7,425
Est Lotsize: 55x135
Lot Desc: Landscaped
Misc
Other
Other Structures: GuestHouse, Sheds
Equipment: Generator, SatelliteDish
Special Conditions: None
Security Features: SecuritySystem, FireAlarm, SecurityLights
Other Rooms Info
Basement: No
Property Info
Habitable Residence: ,No,
Section: 06
Class Type: SingleFamilyResidence
Property Sub Type: SingleFamilyResidence
Property Attached: No
New Construction: No
Construction Materials: HardiPlankType
Stories: 2
Total Stories: 2
Mobile Home Remains: ,No,
Foundation: Slab
Home Warranty: ,No,
Human Modified: Yes
Room Info
Total Rooms: 8
Sqft Info
Sqft: 2,204
Bulding Area Sqft: 2,594
Living Area Units: SquareFeet
Living Area Source: PublicRecords
Tax Info
Tax Year: 2,023
Tax Lot: 7
Tax Legal Description: DEMOREST LOT 7 LESS E 5 FT THEREOF BLK 7 AND S1/2 OF CLOSED ALLEY ABUTTING THEREOF
Tax Block: 7
Tax Annual Amount: 2766.83
Tax Book Number: 4-22
Unit Info
Rent Controlled: No
Utilities / Hvac
Electric On Property: ,No,
Heating: Central
Water Source: Public
Sewer: PublicSewer
Cool System: CentralAir, CeilingFans
Cooling: Yes
Heating: Yes
Utilities: CableAvailable, CableConnected, ElectricityConnected, FiberOpticAvailable, NaturalGasConnected, MunicipalUtilities, SewerConnected
Waterfront / Water
Waterfront: No
View: No
Directions
From I-275 go East on Hillsborough Avenue, turn right onto N 12th Street turn left onto Ellicott Street and the property is the second house on the left side of the street.This listing courtesy of Synergistic Real Estate Llc
813-815-4738
On your phone? Text us now!
You can also Email SibbittTeam to set up a showing of this 4 Beds 3 Full Bath home for sale in the subdivision of Demorest in Tampa SC
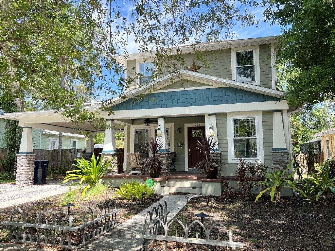
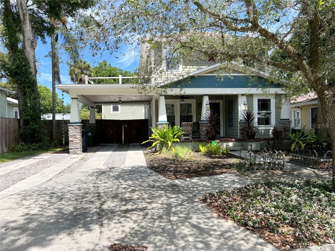
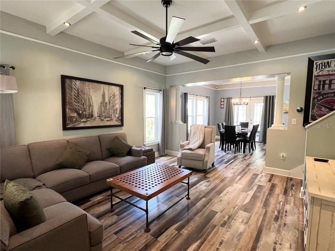

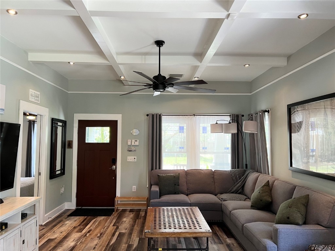
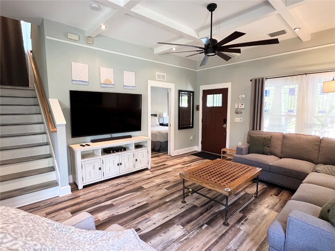
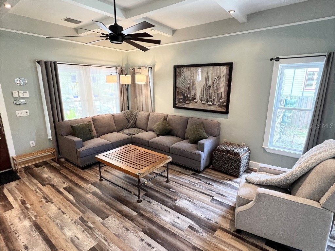

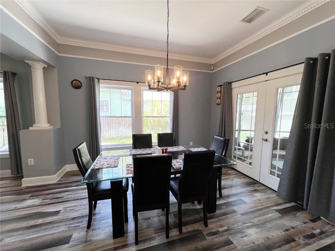
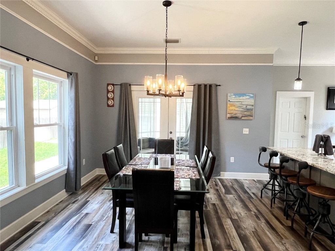
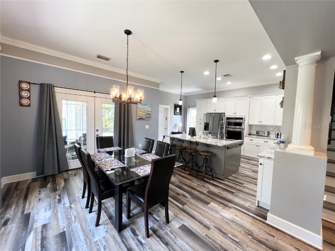
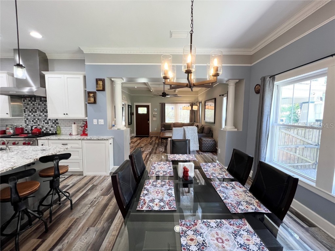
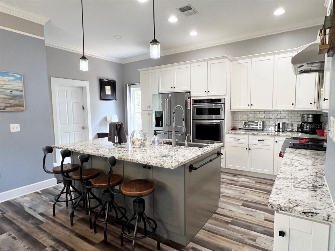

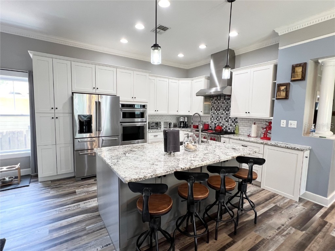
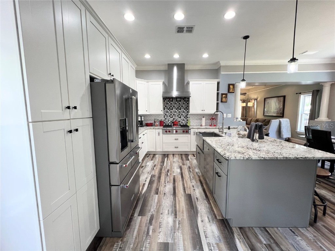

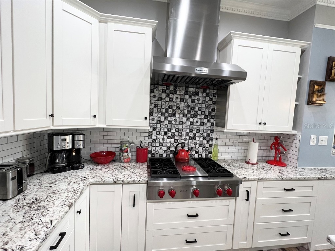

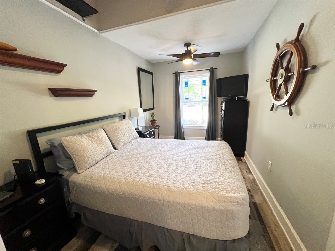
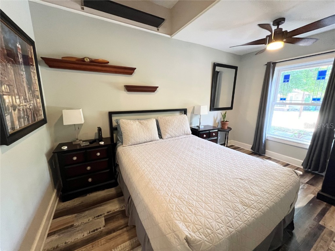
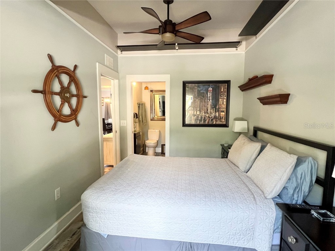
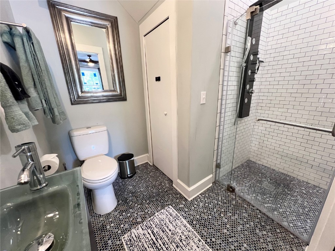
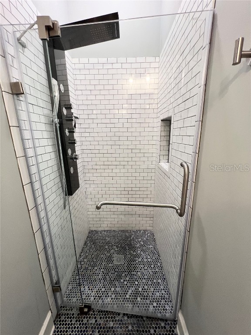


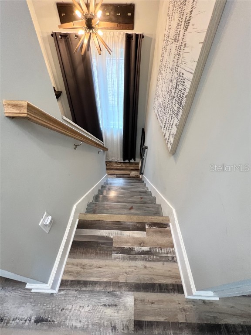
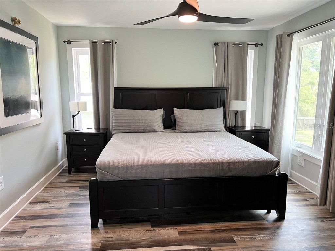

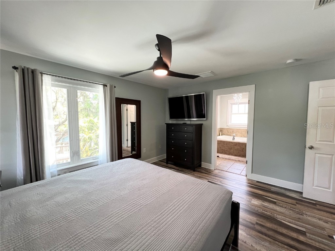
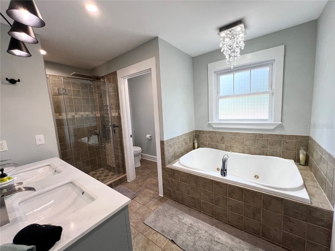
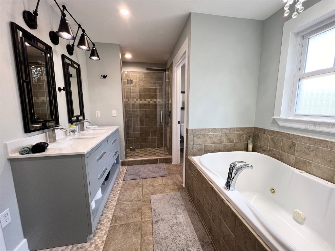

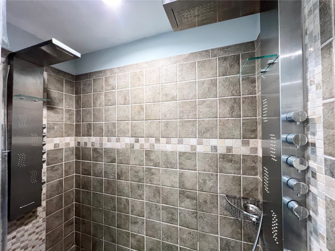

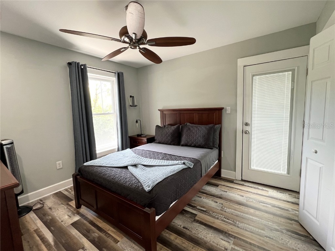


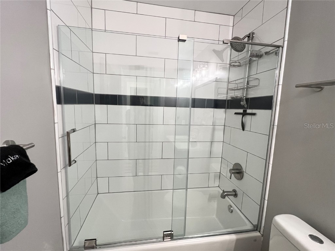

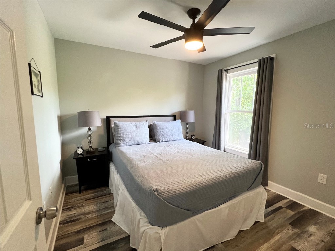
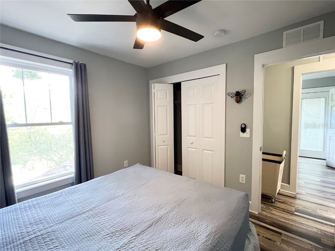



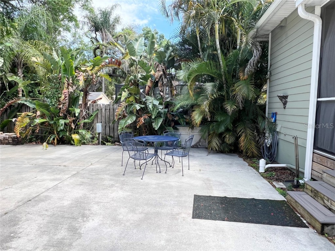
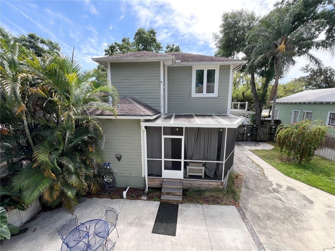
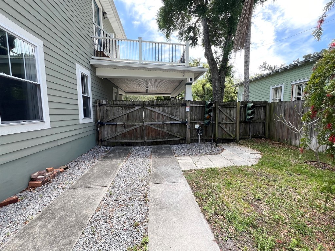
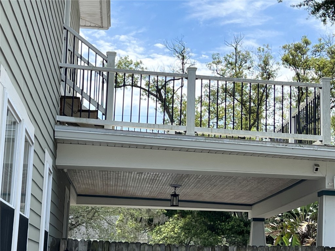
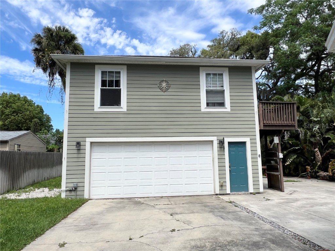
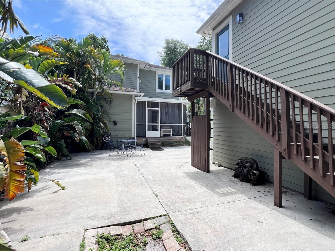
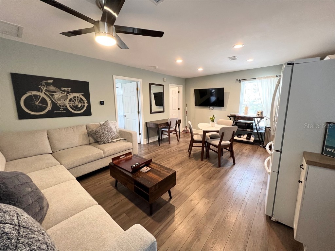

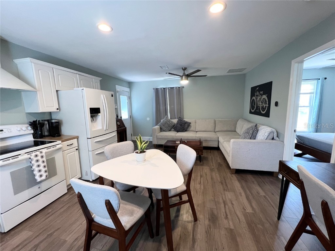
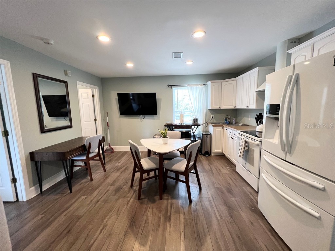

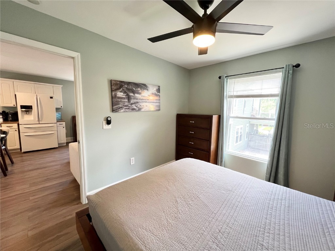

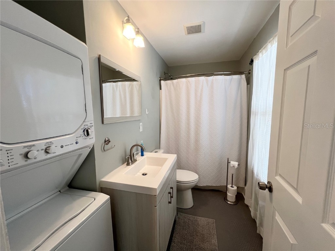
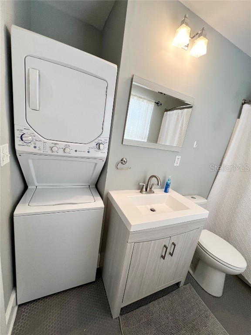


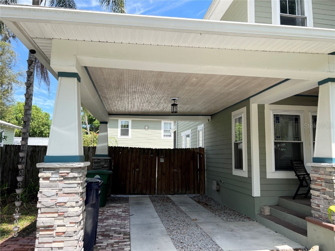



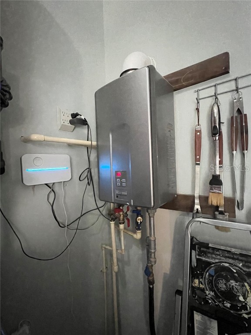
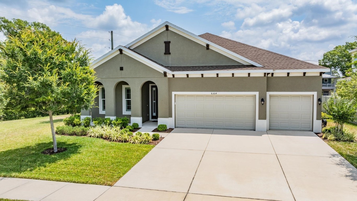
 MLS# U8242417
MLS# U8242417 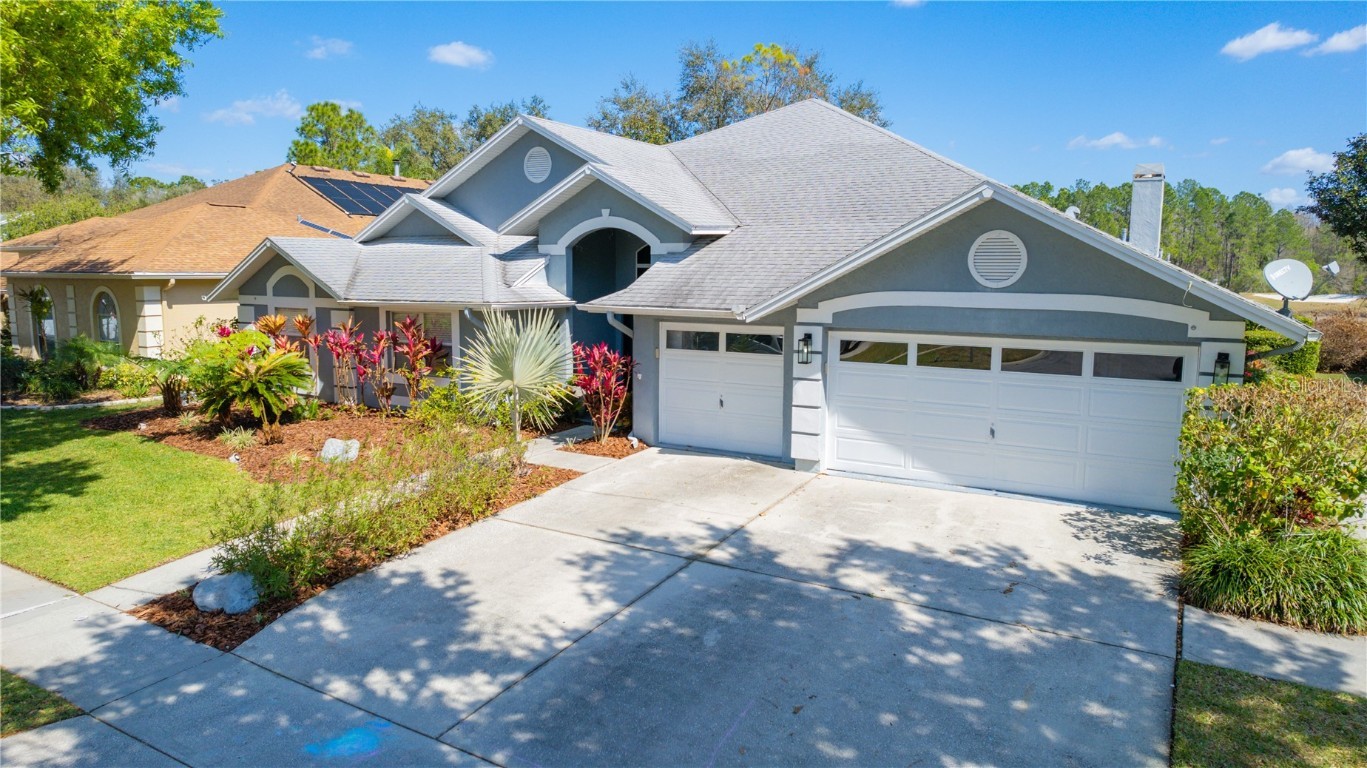
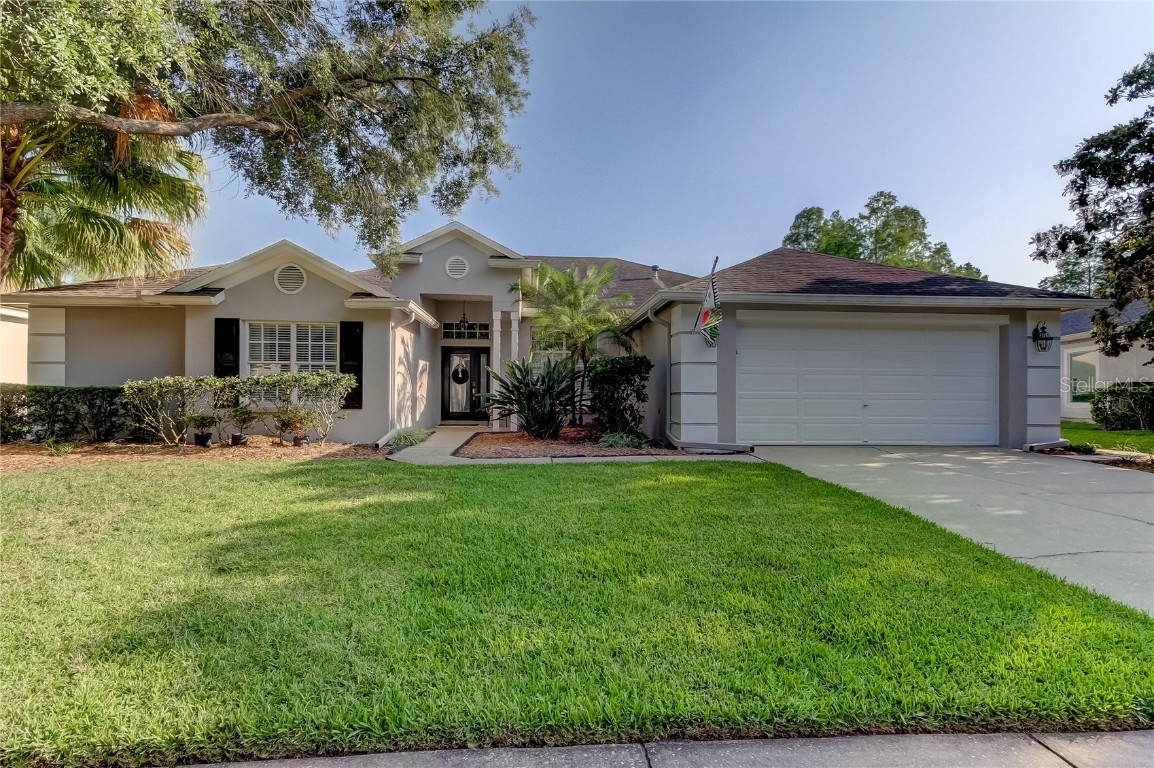
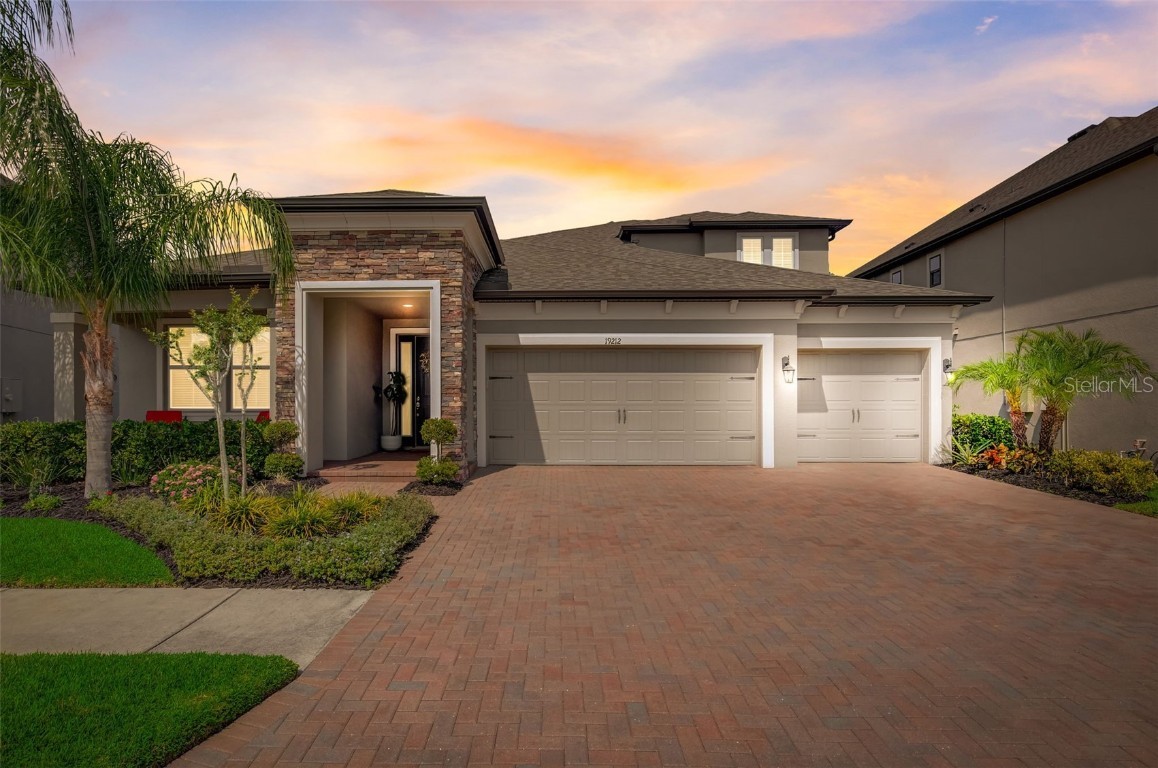

 The information being provided by © 2024 My Florida Regional MLS DBA Stellar MLS is for the consumer's
personal, non-commercial use and may not be used for any purpose other than to
identify prospective properties consumer may be interested in purchasing. Any information relating
to real estate for sale referenced on this web site comes from the Internet Data Exchange (IDX)
program of the My Florida Regional MLS DBA Stellar MLS. COMPASS FLORIDA, LLC is not a Multiple Listing Service (MLS), nor does it offer MLS access. This website is a service of COMPASS FLORIDA, LLC, a broker participant of My Florida Regional MLS DBA Stellar MLS. This web site may reference real estate listing(s) held by a brokerage firm other than the broker and/or agent who owns this web site.
MLS IDX data last updated on 05-19-2024 5:57 PM EST.
The information being provided by © 2024 My Florida Regional MLS DBA Stellar MLS is for the consumer's
personal, non-commercial use and may not be used for any purpose other than to
identify prospective properties consumer may be interested in purchasing. Any information relating
to real estate for sale referenced on this web site comes from the Internet Data Exchange (IDX)
program of the My Florida Regional MLS DBA Stellar MLS. COMPASS FLORIDA, LLC is not a Multiple Listing Service (MLS), nor does it offer MLS access. This website is a service of COMPASS FLORIDA, LLC, a broker participant of My Florida Regional MLS DBA Stellar MLS. This web site may reference real estate listing(s) held by a brokerage firm other than the broker and/or agent who owns this web site.
MLS IDX data last updated on 05-19-2024 5:57 PM EST.