Viewing Listing MLS# U8237409
813-815-4738
On your phone? Text us now!
You can also Email SibbittTeam to set up a showing of this 3 Beds 2 Full Bath home for sale in the subdivision of Castle Gardens in Tampa SC
Tampa, FL 33612
- 3Beds
- 2.00Total Baths
- 2 Full, 0 HalfBaths
- 1,619SqFt
- 2021Year Built
- 0.11Acres
- MLS# U8237409
- Residential
- SingleFamilyResidence
- Pending
- Approx Time on Market1 month, 14 days
- Area33612 - Tampa / Forest Hills
- CountyHillsborough
- SubdivisionCastle Gardens
Overview
Under contract-accepting backup offers. Custom BUILT in 2021, this IMPRESSIVE 3 Bedroom (via Flex Room), 2 Full Bath, Contemporary Style Home, offers the highly desirable IN-LAW Suite/ADU with PRIVATE ENTRANCE for the increasingly popular MULTI-GENERATIONAL style of modern living. Upon arrival, you will appreciate the large, low maintenance, FULLY PAVERED DRIVEWAY with plenty of PARKING SPACE for Family, Guests, RVs and more! The charming FRONT COVERED PATIO and attractive Florida Landscaping, showcases an inviting feeling to all!Conveniently located near your parking area on the Exterior, is the 240-Volt/50 Amp Outlet for EV CHARGING and 120-Volt/30 Amp Outlet for the RV. Solid Block Construction, NO Flood Insurance Required and No HOA.__________________________________________________________________________________________________________________Once inside, you will fall in love with the OVERALL LIGHT AND BRIGHT VIBES of the OPEN FLOOR PLAN. Keep in mind, this HOME was designed and built in 2021, so your INTERIOR FINISHES are the latest TRENDS and exceptionally STYLISH! Highlighted Features include; Tray Ceilings, Wood-look luxury vinyl flooring throughout, Inside Utility Closet with Full Size Washer/Dryer and storage shelves, a gourmet Kitchen with Stainless Steel Appliances, Granite Breakfast Bar/Island and Closet Pantry, a SPACIOUS Living Area that receives a lot of NATURAL LIGHT, a PRIMARY BEDROOM offering a Large Walk-In Closet and a luxurious En-Suite Bath with Glass Doors, Walk In Shower and custom Mosaic Tiles. The FLEX ROOM (Ducted for HVAC & has a Built-in Closet), currently used as a HOME OFFICE and EXERCISE AREA, offers endless possibilities for the new Home-Owner to consider. Through Sliders off the Living Area, is a WONDERFUL SCREENED PATIO and OUTDOOR SPACE for Entertaining, BBQs, Rover, Family and Friends! EXTRA STORAGE is available with a SHED that conveys with the sale. The IN-LAW Suite/ADU has a PRIVATE ENTRANCE, located behind the security of the Fully Fenced Back Yard. Its the perfect size and includes a Kitchen with sink and full size refrigerator, Seating Area, 1 Bedroom with a Built in Closet, 1 Bathroom and 3 additional Storage Closets. An In-Law Suite/ADU offers privacy and close proximity to the main residence, increases home resale value and may serve as a potential short or long-term income source.This property is situated in an area of Tampa that allows you to be just minutes away from Shopping and Dining, Interstate 75, Lowry Park Zoo, Busch Gardens, Downtown and the Tampa International Airport. If have been looking for affordable NEW CONSTRUCTION, and just don't have the time to wait, this HOME may be the one! Please contact a REALTOR today for your personal showing!
Agriculture / Farm
Grazing Permits Blm: ,No,
Grazing Permits Forest Service: ,No,
Grazing Permits Private: ,No,
Horse: No
Association Fees / Info
Pets Allowed: Yes
Senior Community: No
Association: ,No,
Bathroom Info
Total Baths: 2.00
Fullbaths: 2
Building Info
Window Features: Blinds, Shutters, WindowTreatments
Roof: Shingle
Building Area Source: PublicRecords
Buyer Compensation
Exterior Features
Patio: RearPorch, Covered, Enclosed, FrontPorch, Patio, Porch, Screened
Pool Private: No
Exterior Features: DogRun, Lighting, RainGutters, Storage, StormSecurityShutters
Fees / Restrictions
Financial
Original Price: $422,900
Disclosures: DisclosureonFile,SellerDisclosure
Fencing: Fenced, Wood
Garage / Parking
Open Parking: No
Parking Features: ConvertedGarage, Driveway, ElectricVehicleChargingStations, Guest, Oversized, ParkingPad, RVAccessParking
Attached Garage: Yes
Garage: Yes
Carport: No
Green / Env Info
Irrigation Water Rights: ,No,
Interior Features
Fireplace: No
Floors: Concrete, CeramicTile, LuxuryVinyl, Tile, Vinyl
Levels: One
Spa: No
Laundry Features: ElectricDryerHookup, Inside, LaundryCloset
Interior Features: BuiltinFeatures, TrayCeilings, CeilingFans, EatinKitchen, KitchenFamilyRoomCombo, LivingDiningRoom, MainLevelPrimary, OpenFloorplan, SplitBedrooms, SmartHome, WalkInClosets, WindowTreatments
Appliances: Dryer, Dishwasher, ElectricWaterHeater, Freezer, Disposal, IceMaker, Microwave, Range, Refrigerator, RangeHood, WaterSoftener, WaterPurifier, Washer
Lot Info
Direction Remarks: From I-275, TAKE EXIT 50 for Busch Blvd. Use the LEFT LANE to Turn LEFT onto FL-580, E/State Road 580 E/E Busch Blvd. Turn LEFT onto N NEBRASKA AVE., then TURN RIGHT onto E. CASTLE NORTH Court. (Sometimes the GPS can be a bit challenging for this address, but look for the NEWEST, Prettiest House on Castle! Feel free to PARK IN THE DRIVEWAY! There is plenty of room!
Lot Size Units: Acres
Lot Size Acres: 0.11
Lot Sqft: 5,000
Est Lotsize: 50x100
Vegetation: Oak, PartiallyWooded
Lot Desc: Cleared, CityLot, Flat, Level, NearPublicTransit, Landscaped
Misc
Other
Special Conditions: None
Security Features: SecuritySystemOwned, SecuritySystem, SmokeDetectors, SecurityLights
Other Rooms Info
Basement: No
Property Info
Habitable Residence: ,No,
Section: 19
Class Type: SingleFamilyResidence
Property Sub Type: SingleFamilyResidence
Property Condition: NewConstruction
Property Attached: No
New Construction: No
Construction Materials: Block, Concrete, Stucco
Stories: 1
Total Stories: 1
Mobile Home Remains: ,No,
Foundation: Slab
Home Warranty: ,No,
Human Modified: Yes
Room Info
Total Rooms: 6
Sqft Info
Sqft: 1,619
Bulding Area Sqft: 1,783
Living Area Units: SquareFeet
Living Area Source: Owner
Tax Info
Tax Year: 2,023
Tax Lot: 38
Tax Legal Description: CASTLE GARDENS LOT 38
Tax Block: 0000
Tax Annual Amount: 3955.68
Tax Book Number: 12-30
Unit Info
Rent Controlled: No
Utilities / Hvac
Electric On Property: ,No,
Heating: Central, Electric
Water Source: Public
Sewer: PublicSewer
Cool System: CentralAir, CeilingFans
Cooling: Yes
Heating: Yes
Utilities: CableAvailable, CableConnected, ElectricityAvailable, ElectricityConnected, HighSpeedInternetAvailable, MunicipalUtilities, SewerAvailable, SewerConnected, WaterAvailable, WaterConnected
Waterfront / Water
Waterfront: No
View: Yes
View: TreesWoods
Directions
From I-275, TAKE EXIT 50 for Busch Blvd. Use the LEFT LANE to Turn LEFT onto FL-580, E/State Road 580 E/E Busch Blvd. Turn LEFT onto N NEBRASKA AVE., then TURN RIGHT onto E. CASTLE NORTH Court. (Sometimes the GPS can be a bit challenging for this address, but look for the NEWEST, Prettiest House on Castle! Feel free to PARK IN THE DRIVEWAY! There is plenty of room!This listing courtesy of Roe Realty
813-815-4738
On your phone? Text us now!
You can also Email SibbittTeam to set up a showing of this 3 Beds 2 Full Bath home for sale in the subdivision of Castle Gardens in Tampa SC
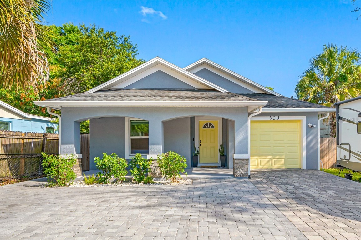
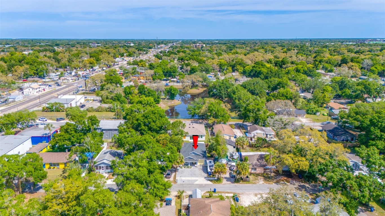
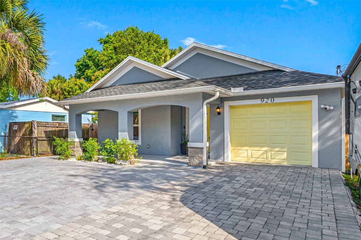
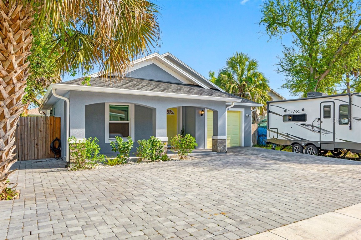
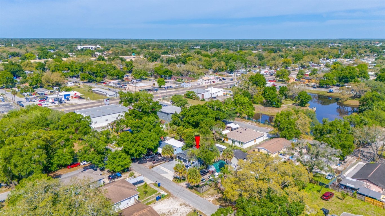


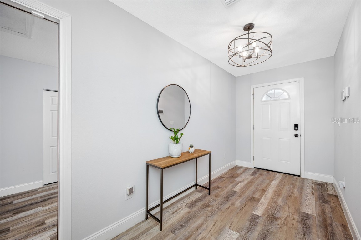

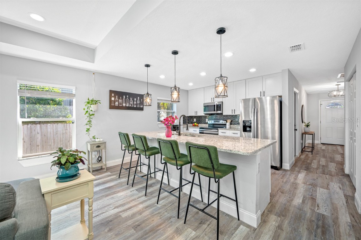

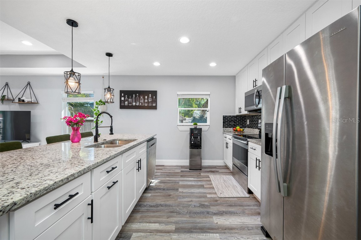
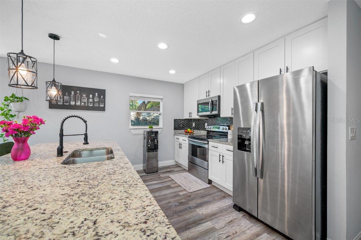

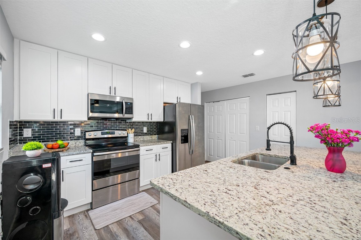

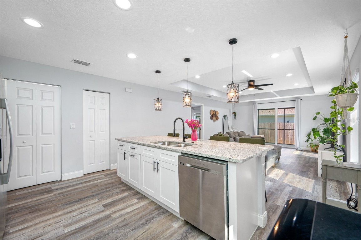
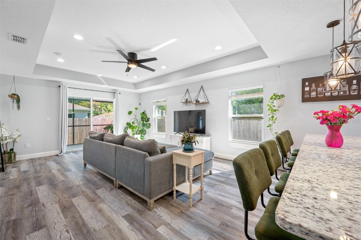



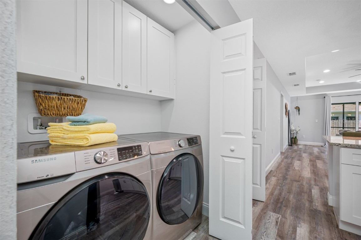
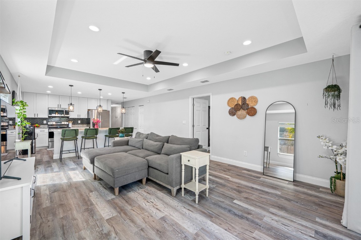
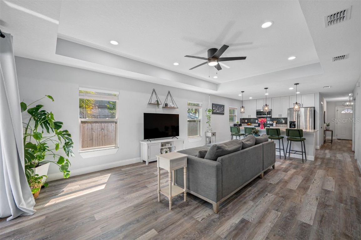
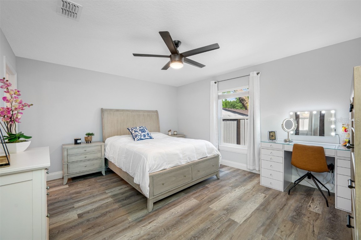

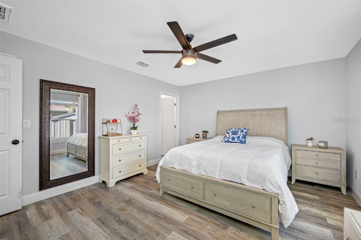
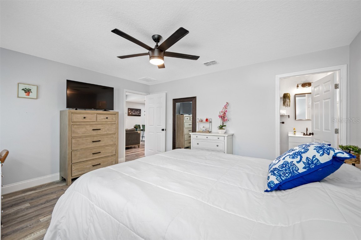
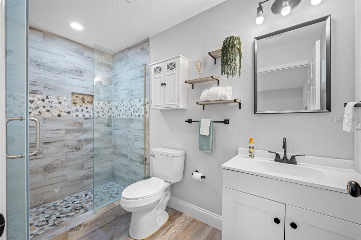
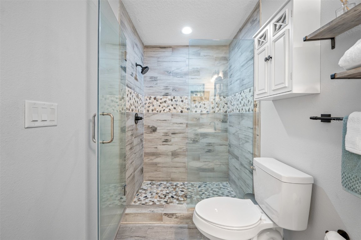
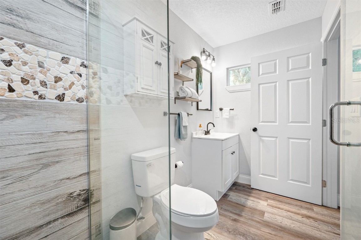
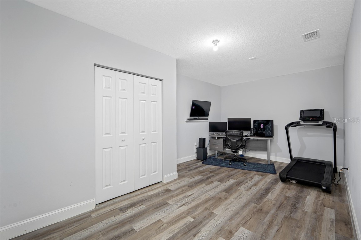
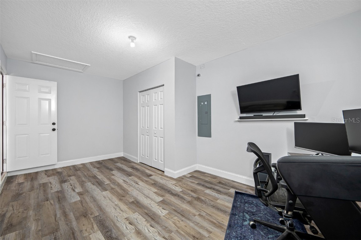
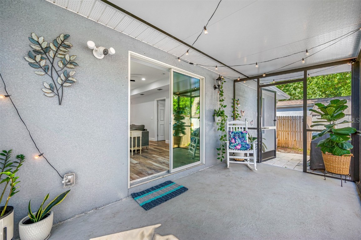
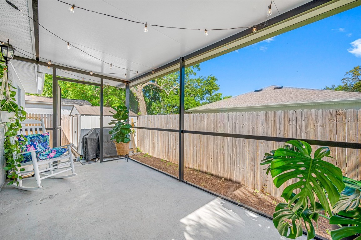
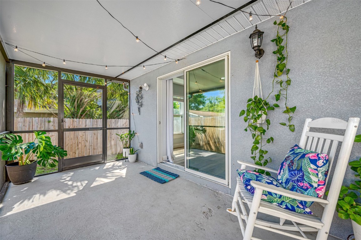
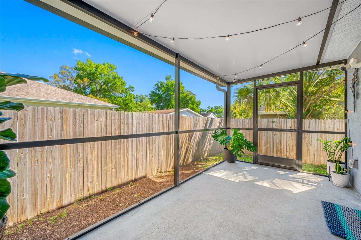
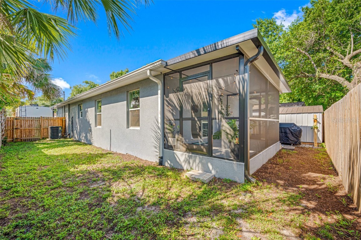
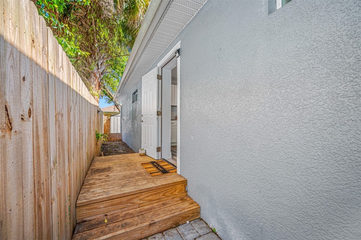

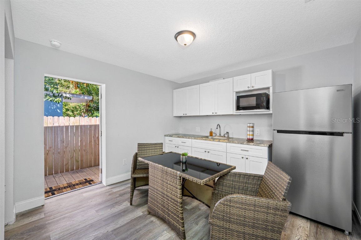
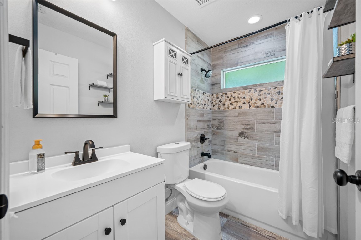
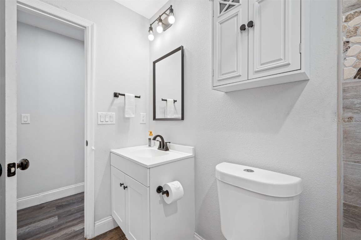

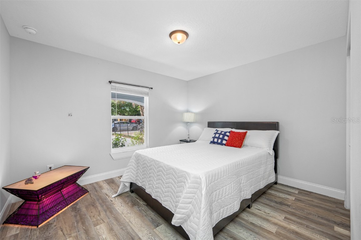
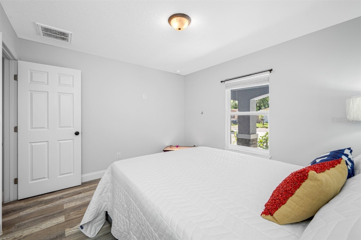
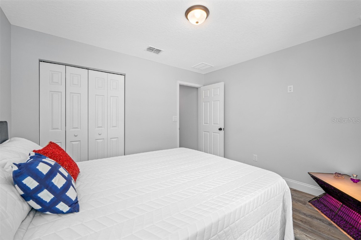
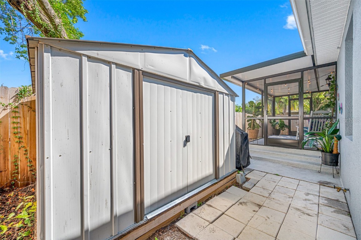

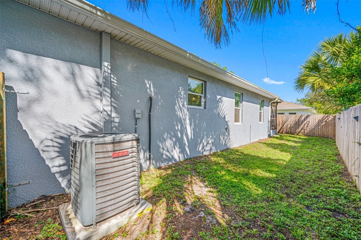
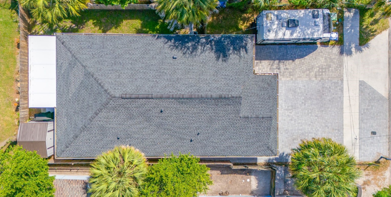
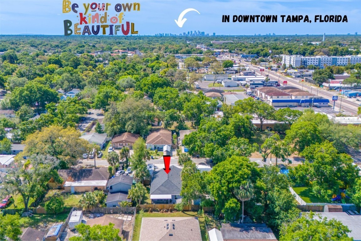


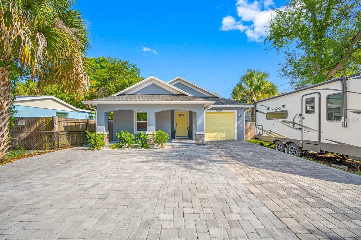
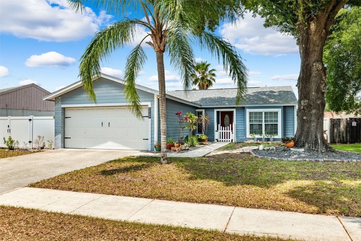
 MLS# W7864614
MLS# W7864614 
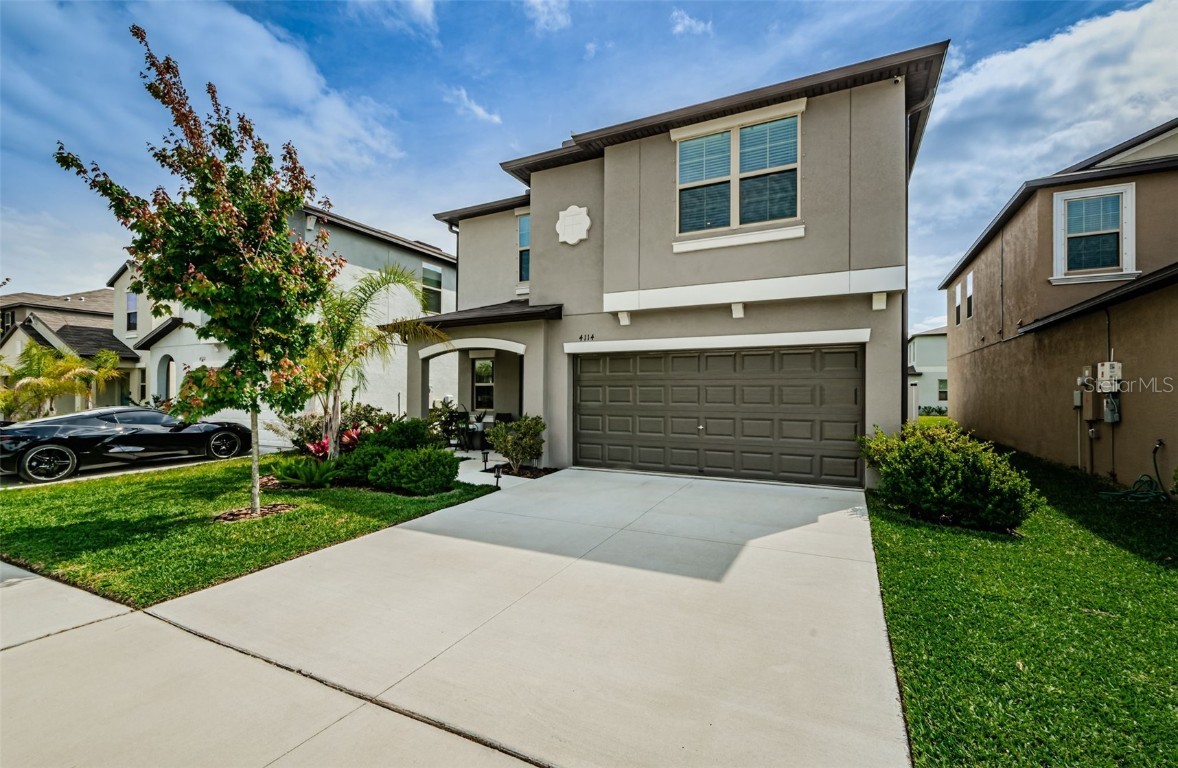
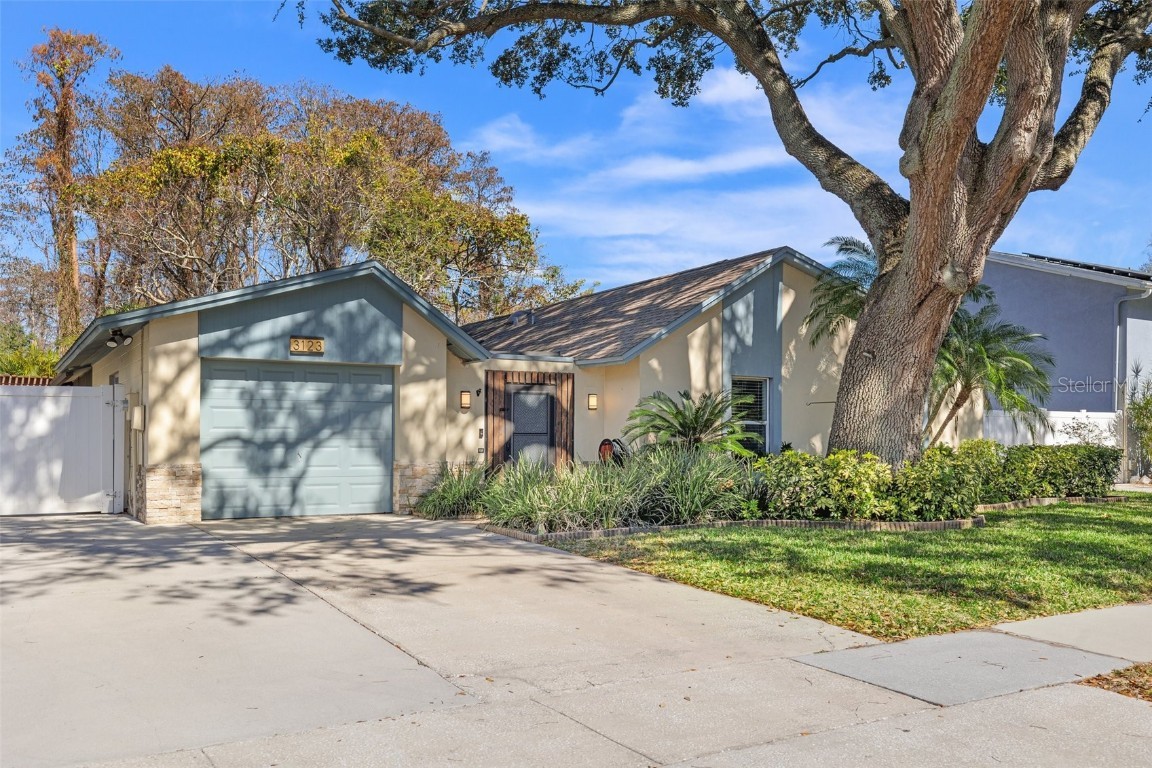

 The information being provided by © 2024 My Florida Regional MLS DBA Stellar MLS is for the consumer's
personal, non-commercial use and may not be used for any purpose other than to
identify prospective properties consumer may be interested in purchasing. Any information relating
to real estate for sale referenced on this web site comes from the Internet Data Exchange (IDX)
program of the My Florida Regional MLS DBA Stellar MLS. COMPASS FLORIDA, LLC is not a Multiple Listing Service (MLS), nor does it offer MLS access. This website is a service of COMPASS FLORIDA, LLC, a broker participant of My Florida Regional MLS DBA Stellar MLS. This web site may reference real estate listing(s) held by a brokerage firm other than the broker and/or agent who owns this web site.
MLS IDX data last updated on 05-19-2024 7:59 PM EST.
The information being provided by © 2024 My Florida Regional MLS DBA Stellar MLS is for the consumer's
personal, non-commercial use and may not be used for any purpose other than to
identify prospective properties consumer may be interested in purchasing. Any information relating
to real estate for sale referenced on this web site comes from the Internet Data Exchange (IDX)
program of the My Florida Regional MLS DBA Stellar MLS. COMPASS FLORIDA, LLC is not a Multiple Listing Service (MLS), nor does it offer MLS access. This website is a service of COMPASS FLORIDA, LLC, a broker participant of My Florida Regional MLS DBA Stellar MLS. This web site may reference real estate listing(s) held by a brokerage firm other than the broker and/or agent who owns this web site.
MLS IDX data last updated on 05-19-2024 7:59 PM EST.